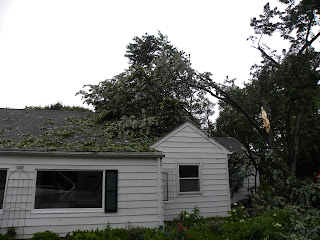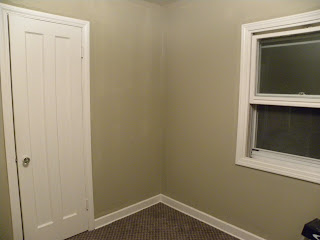Our house is small. Bad because it's hard to have a regular adult party with 2 toddlers sleeping 15 feet or less away. Good because it's less to clean and makes us appreciate the space we do have! When we moved in, we realized that over the 50 some odd years the people before us lived here, they wallpapered. A lot. And then painted over it and then wallpapered over that. I think we might actually live in a 4 bedroom 3 bathroom house, but with all the extra wall coverings, it's brought it down to this. A 1027 square foot, 3 bedroom, 1 bathroom mouse house. That we bought as is. Formica walled, wallpaper layered and slightly crooked. But it's ours and we love a good project. Or 80. We had to make a decision. Were we going to tear out the walls to the studs and start over with new drywall, ya know, do things right? Or were we going to make it home for now and deal with the rehab one room at a time? We chose option number two. There was no way we were going to have 2 little ones running around with old walls opened to the studs with who knows what kind of old insulation in them.
I didn't have any awesome ideas off the top of my head. Didn't know what my "style" was. I couldn't classify myself as one thing. So I did a lot of thinking and browsing and piecing things together and realized that while my old "style"(created by budget and availability at the time) was a contemporary casual kinda thing. I wanted to get away from that. I started to notice that most of my choices were falling into what the magazines and websites were calling cottage and thought, "Heck yeah! I love cottages!" So here we are, in our C-Side Cottage as we like to call it.
Little by little, I'm transitioning us from our old convenient, contemporary casual into a softer, lighter, brighter, cottage. Big purchases like couches and new bookcases and cubbies will have to wait. The ones I want are hefty in price or need to be built by my in house Bob Villa, and I don't want to settle for an almost.
Decorating a small space is hard and easy at the same time. Once I figured out what my "style" was, I wanted to buy buy buy... and I don't have that much space! So I wanted to pick things that created a bigger feeling in the room while still keeping with that old, found, cottage type style. Our house has a four seasons porch off the front that blocks a lot of light. And when we moved in, we also had awnings over all of the windows. This made the living room/dining room darker than I liked. I wanted a way to make it look brighter and lighter, so I went with mirrors. I decided I wanted to do a collection of white mirrors on the walls across from the windows. It would be a funky mix of flea market finds that were either already white, or I painted them white. They would reflect the light and create bigger feel. Johnny wasn't feeling my vision when I first told him... but now that it's almost complete, he has said on more than one occasion that he really likes how it turned out. I have a few to more to get... a few bare spots to fill. But you have to love it to get it. No settling.
We painted the room "corn silk" and kept the ceiling and trim white. I got new vent covers to match my light fixture in the dining room and laid down a floating wood floor over the slab. It's really helped to change the feel of the room. Old carpet and vertical blinds tend to drag a room down. Glad those are gone.
Eventually I'd like white built ins for the wall with the bookshelves and tv. Eventually I'd like plantation shutters halfway up the windows. Eventually I'd like my couches to be of the light blue slipcovered nantucket sort and for my coffee table to be made of some sort of killer found architectural piece. But for now I'll deal with the soft and safe and durable ones. We'll get there when there are less chances of head injuries and mashed in nutrigrain bars.
So here is my start at turning the living room of this 1948 ranch with contemporary casual furniture into a C-Side cottage... whimsy, light, bright and lived in.



















































